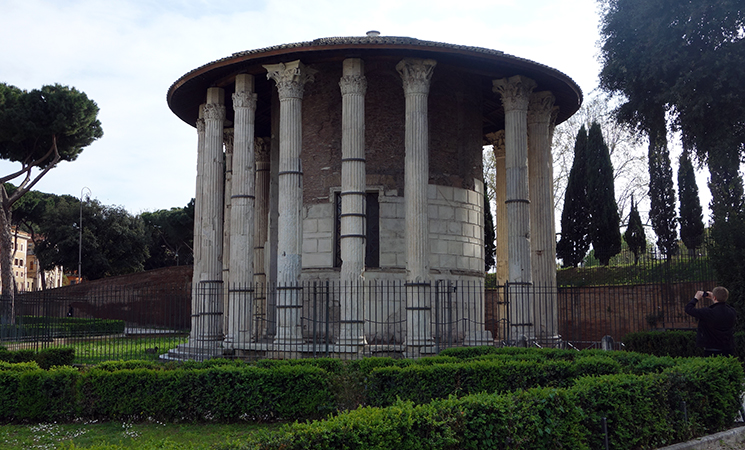The Temple of Portunus is a well preserved late second or early first century B.C.E. rectangular temple in Rome, Italy. Its dedication to the God Portunus—a divinity associated with livestock, keys, and harbors—is fitting given the building’s topographical position near the ancient river harbor of the city of Rome.
The Temple’s Plan and Construction
The pronoas (porch) of the temple supports an Ionic colonnade measuring four columns across by two columns deep, with the columns carved from travertine. The Ionic order can be most easily seen in the scroll-shaped capitals.There are five engaged columns on each side, and four across the back.
The temple’s design incorporates elements from several architectural traditions. From the Italic tradition it takes its high podium (one ascends stairs to enter the pronaos), and strong frontality. From Hellenistic architecture comes the Ionic order columns, the engaged pilasters and columns. The use of permanent building materials, stone (as opposed to the Italic custom of superstructures in wood, terracotta, and mudbrick), also reflects changing practices. The temple itself represents the changing realities and shifting cultural landscape of the Mediterranean world at the close of the first millennium B.C.E.
The temple of Portunus resides on the Forum Boarium, a public space that was the site of the primary harbor of Rome. While the temple of Portunus is a bit smaller than other temples in the Forum Boarium and the adjacent Forum Holitorium, it fits into a general typology of Late Republican temple building.
Preservation and Current State
The Temple of Portunus is obviously in an excellent state of preservation. In 872 C.E. the ancient temple was re-dedicated as a Christian shrine sacred to Santa Maria Egyziaca (Saint Mary of Egypt), leading to the preservation of the structure. The architecture has inspired many artists and architects over the centuries, including Andrea Palladio who studied the structure in the sixteenth century.
Candela Citations
- Republican: Temple of Portunus. Authored by: Dr. Jeffrey A. Becker. Provided by: Khan Academy. Located at: https://www.khanacademy.org/humanities/ancient-art-civilizations/roman/roman-republic/a/temple-of-portunus. Project: Republican: Temple of Portunus. License: CC BY-NC-SA: Attribution-NonCommercial-ShareAlike








