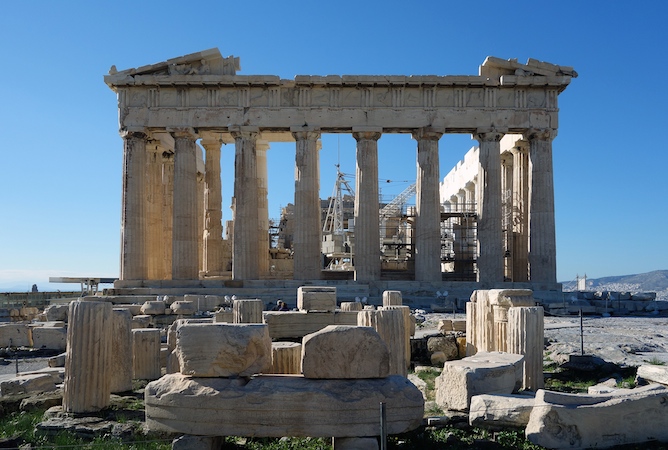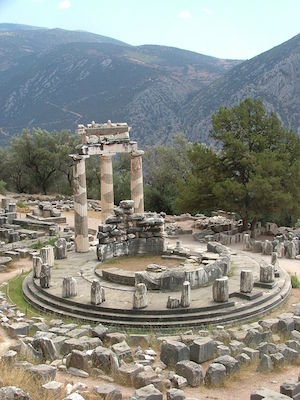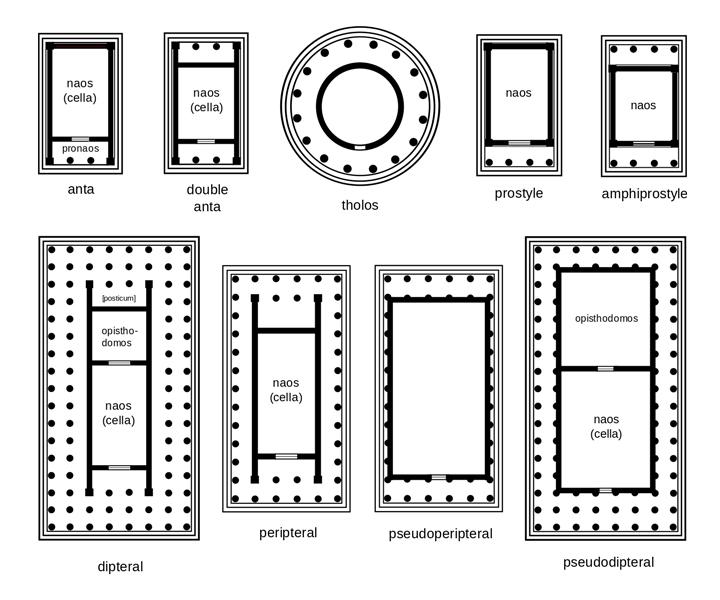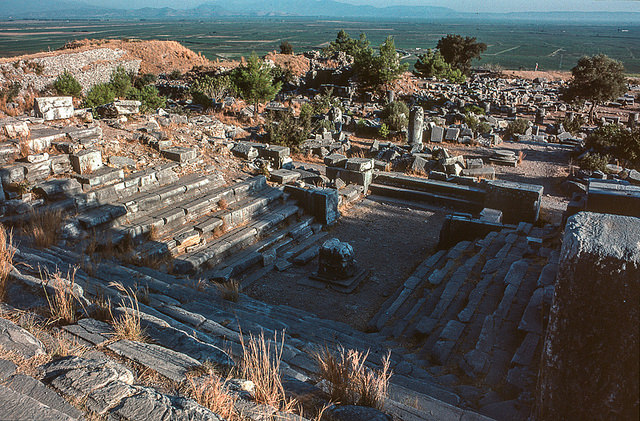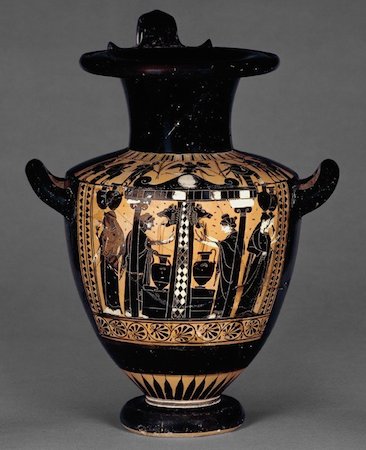Greek architecture refers to the architecture of the Greek-speaking peoples who inhabited the Greek mainland and the Peloponnese, the islands of the Aegean Sea, the Greek colonies in Ionia (coastal Asia Minor), and Magna Graecia (Greek colonies in Italy and Sicily). Greek architecture stretches from c. 900 B.C.E. to the first century C.E. (with the earliest extant stone architecture dating to the seventh century B.C.E.). Greek architecture influenced Roman architecture and architects in profound ways, such that Roman Imperial architecture adopts and incorporates many Greek elements into its own practice. An overview of basic building typologies demonstrates the range and diversity of Greek architecture.
Temple
Greek temples are often categorized in terms of their ground plan and the way in which the columns are arranged. A prostyle temple is a temple that has columns only at the front, while an amphiprostyle temple has columns at the front and the rear. Temples with a peripteral arrangement (from the Greek πτερον (pteron) meaning “wing) have a single line of columns arranged all around the exterior of the temple building. Dipteral temples simply have a double row of columns surrounding the building. One of the more unusual plans is the tholos, a temple with a circular ground plan; famous examples are attested at the sanctuary of Apollo in Delphi and the sanctuary of Asclepius at Epidauros.
Stoa
Later, through the patronage of the kings of Pergamon, the Athenian agora was augmented by the famed Stoa of Attalos (c. 159-138 B.C.E.) which was recently rebuilt according to the ancient specifications and now houses the archaeological museum for the Athenian Agora itself (see image above). At Corinth the stoa persisted as an architectural type well into the Roman period; the South Stoa there (above), c. 150 C.E., shows the continued utility of this building design for framing civic space. From the Hellenistic period onwards the stoa also lent its name to a philosophical school, as Zeno of Citium (c. 334-262 B.C.E.) originally taught his Stoic philosophy in the Stoa Poikile of Athens.
Theater
The Greek theater was a large, open-air structure used for dramatic performance. Theaters often took advantage of hillsides and naturally sloping terrain and, in general, utilized the panoramic landscape as the backdrop to the stage itself. The Greek theater is composed of the seating area (theatron), a circular space for the chorus to perform (orchestra), and the stage (skene). Tiered seats in the theatron provided space for spectators. Two side aisles (parados, pl. paradoi) provided access to the orchestra. The Greek theater inspired the Roman version of the theater directly, although the Romans introduced some modifications to the concept of theater architecture. In many cases the Romans converted pre-existing Greek theaters to conform to their own architectural ideals, as is evident in the Theater of Dionysos on the slopes of the Athenian Acropolis. Since theatrical performances were often linked to sacred festivals, it is not uncommon to find theaters associated directly with sanctuaries.
Bouleuterion
House
Fortifications
Stadium, Gymnasium, and Palaestra
Altar
Another spectacular altar is the Altar of Zeus from Pergamon, built during the first half of the second century B.C.E. The altar itself is screened by a monumental enclosure decorated with sculpture; the monument measures c. 35.64 by 33.4 meters. The altar is best known for its program of relief sculpture that depict a gigantomachy (battle between the Olympian gods and the giants) that is presented as an allegory for the military conquests of the kings of Pergamon. Despite its monumental scale and lavish decoration, the Pergamon altar preserves the basic and necessary features of the Greek altar: it is frontal and approached by stairs and is open to the air—to allow not only for the blood sacrifice itself but also for the burning of the thigh bones and fat as an offering to the gods.
Fountain house
The fountain house is a public building that provides access to clean drinking water and at which water jars and containers could be filled. The Southeast Fountain house in the Athenian Agora (c. 530 B.C.E.) provides an example of this tendency to position fountain houses and their dependable supply of clean drinking water close to civic spaces like the agora. Gathering water was seen as a woman’s task and, as such, it offered the often isolated women a chance to socialize with others while collecting water. Fountain house scenes are common on ceramic water jars (hydriai), as is the case for a Black-figured hydria (c. 525-500 B.C.E.) found in an Etruscan tomb in Vulci that is now in the British Museum
Legacy
Candela Citations
- Introduction to Greek Architecture. Authored by: Dr. Jeffrey A. Becker. Provided by: The Khan Academy. Located at: https://www.khanacademy.org/humanities/ancient-art-civilizations/greek-art/beginners-guide-greece/a/introduction-to-greek-architecture. Project: Introduction to Greek Architecture. License: CC BY-NC-SA: Attribution-NonCommercial-ShareAlike



